[ About ]
[ Contact ]
[ MUSEUM HELSINKI ]
2015
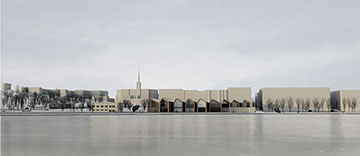
Located just outside the historic centre of the country’s capitol, the site marks an important cultural point in the region.
Beginning with the Guggenheim Museum Helsinki design brief, the building program follows a similar structure, including a public lobby, galleries, a cafe and restaurant, lecture room, and storage and offices. The guiding design behind the museum focused on dividing the exhibition spaces into a series of varying length 10 meter wide bays, which anchor into the heavier stone service building. Each protruding gallery bay of the museum extends from the city grid towards the bay connecting the centre back to the bay.
The Museum Helsinki art and design focuses on local Finnish artists and acts as a creative centre in the heart of Helsinki. The museum becomes a catalyst to activate the currently underused waterfront bordering the observatory park to the west, with spectacular views to the east across the bay. Crossing boardwalk paths extend from the column grid of the museum creating guided views, as well as access to the water. Spaces between the paths give way to sunken areas of native vegetation, continuing the park like environment through the harbour path. The rhythm of wooden paths and vegetation strips also acts as a unique way to regulate storm water and control runoff from the museum and nearby streets.






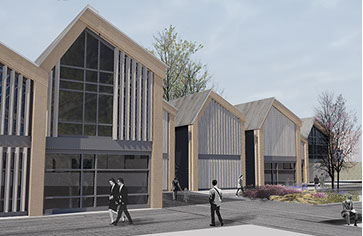
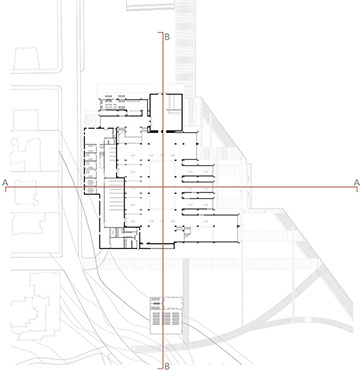
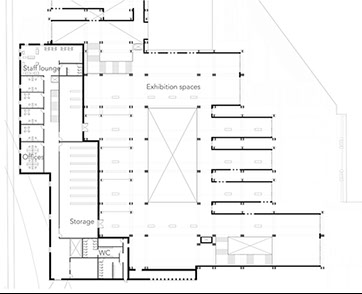

The structure of the building is expressed both on the inside and outside of the museum through a series of glulam beams and columns. The large wooden structure helps to define the space of each gallery, breaking the museum down into a variety of differently sized open rooms. By using a modular bay system, smaller spaces are created between the larger galleries which allow for light
to penetrate the museum along the waterfront,and providing places for vertical circulation and services.
Outside, vertical wood panelling calls attention to traditional and local Finnish materials, leaving the glulam structure expressed on both the interior and exterior. A system of fins clad the exterior water facing windows, while louvres stretch across the north facing roofs, creating natural custom lighting for each gallery and each time of year.
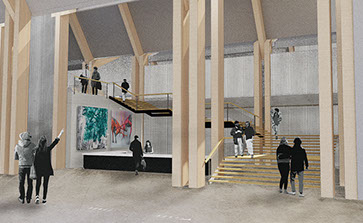
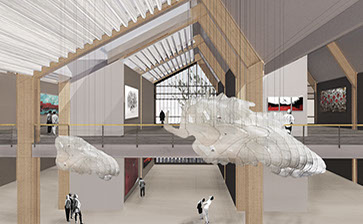

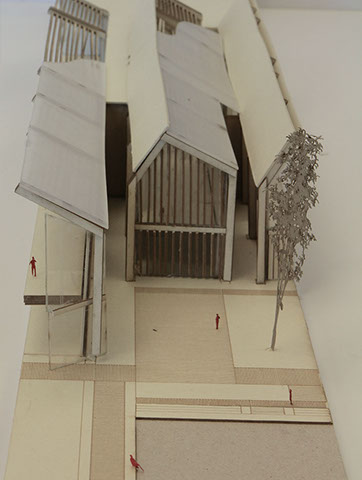
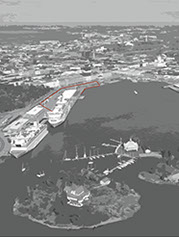
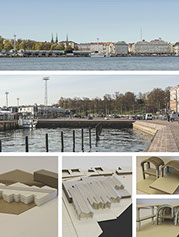
All material subject to copyright

